Kitchen design with sloped ceilings can be somewhat challenging. Be it redesigning an attic space or working with a strangely shaped roof, the creation of an attractive, functional kitchen with sloped ceilings requires a great deal of imagination and intentional planning. In this chapter, we are going to unveil to you practical tips and inspiring ideas that will help you get the best out of your kitchen space despite its unique architectural features.
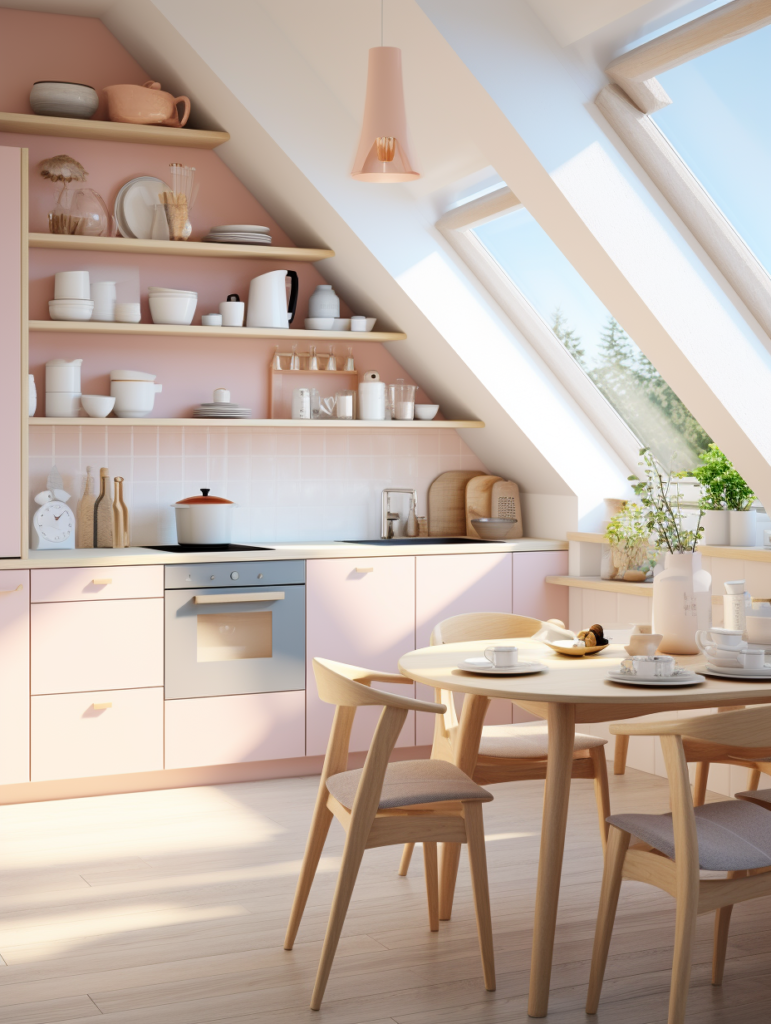

What You Will Learn:
Challenges and opportunities of designing a kitchen with sloped ceilings Design-oriented practical tips improving aesthetics and comfort Ability to maximize space and functionality Tips on lighting solutions and ways to brighten the space Storage solutions to fit sloped ceilings
A kitchen with sloped ceilings does come with its problems and possibilities: on the one side, it does cozy and exclusive work; on the other side, it sets a number of design limitations on cabinets, lighting, and functionality in general. All these drawbacks can be turned into interesting features that give character and grace to your kitchen if a right approach is used.
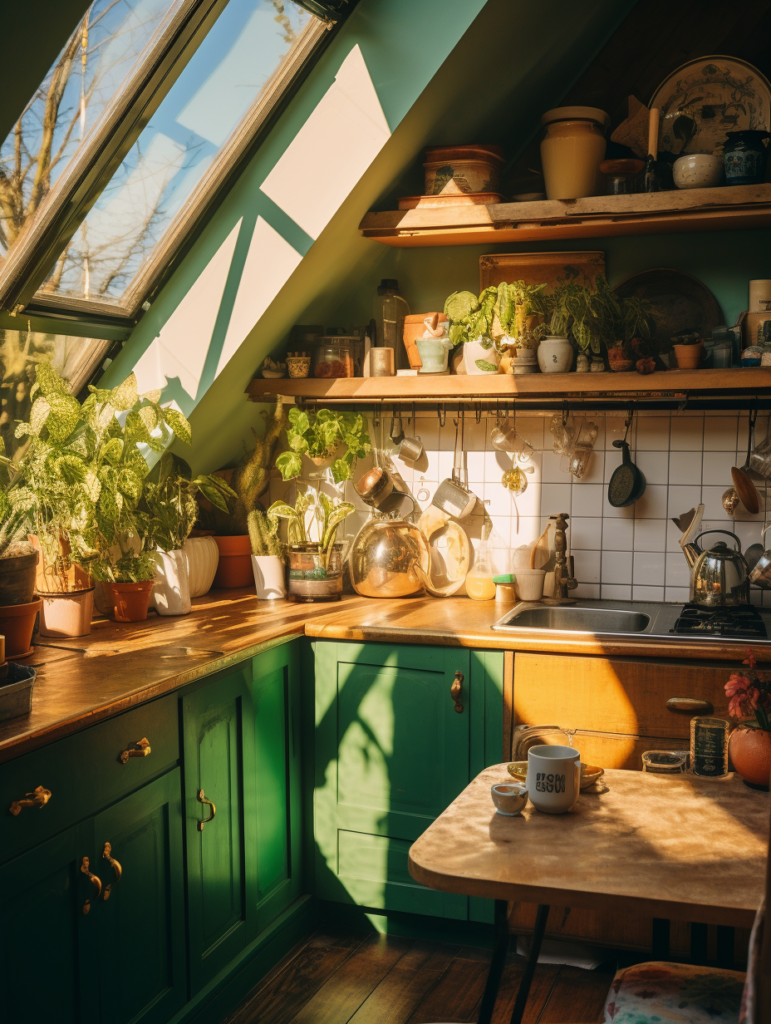

Practical Tips on How to Maximize Space and Functionality
Cabinet and Storage Solutions: Use dedicated cabinets with sloping tops to the ceiling, maximizing storage space. Open shelving or alternatively, the presence of cabinets with pull-out drawers, uses every bit of available space.
Low-Profile Appliances: Select appliances that will fit under a sloping ceiling, opting for, say, an under-counter refrigerator or range hoods with slim profiles. This will save space and maintain the visual continuity of the kitchen.
Utilize Vertical Space by Installing High Cabinets or Units on Higher Ceiling Walls This is good for storage that is not used every day. It will free up the lower cabinets and countertops for daily essentials only.


Design Ideas to Improve the Aesthetic and Comfort
Light Colors and Reflective Surfaces: Opting for light colors on the walls and for cabinets and countertops gives an open and bright effect. Reflective services such as glossy tiles or stainless-steel appliances will additionally help in bringing in light into the room.


Skylights and Windows: Skylights or windows may be integrated into the sloped ceiling area in case natural light is allowed in. This works especially well, not only in terms of the ambiance but also in making the space feel bigger and more inviting.
Highlight Architectural Features: Pay special attention to this one-of-a-kind, architectural feature, such as a sloped ceiling, by using interest lighting or other decorative features. Add visual interest and attention to the kitchen’s one-of-a-kind character.
Lighting Solutions
Under-Cabinet Lights: Add some under-cabinet lighting to carve out countertop and workspace areas. This adds to functionality and provides task lighting in areas of the space that overhead lighting may not otherwise adequately cover.
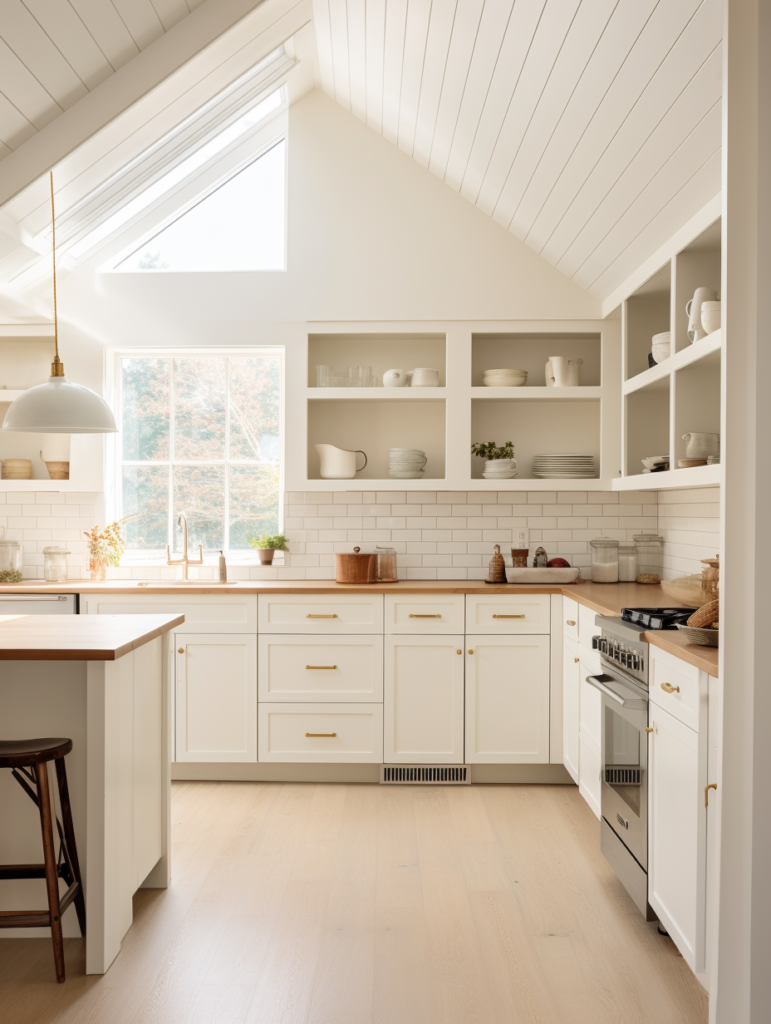
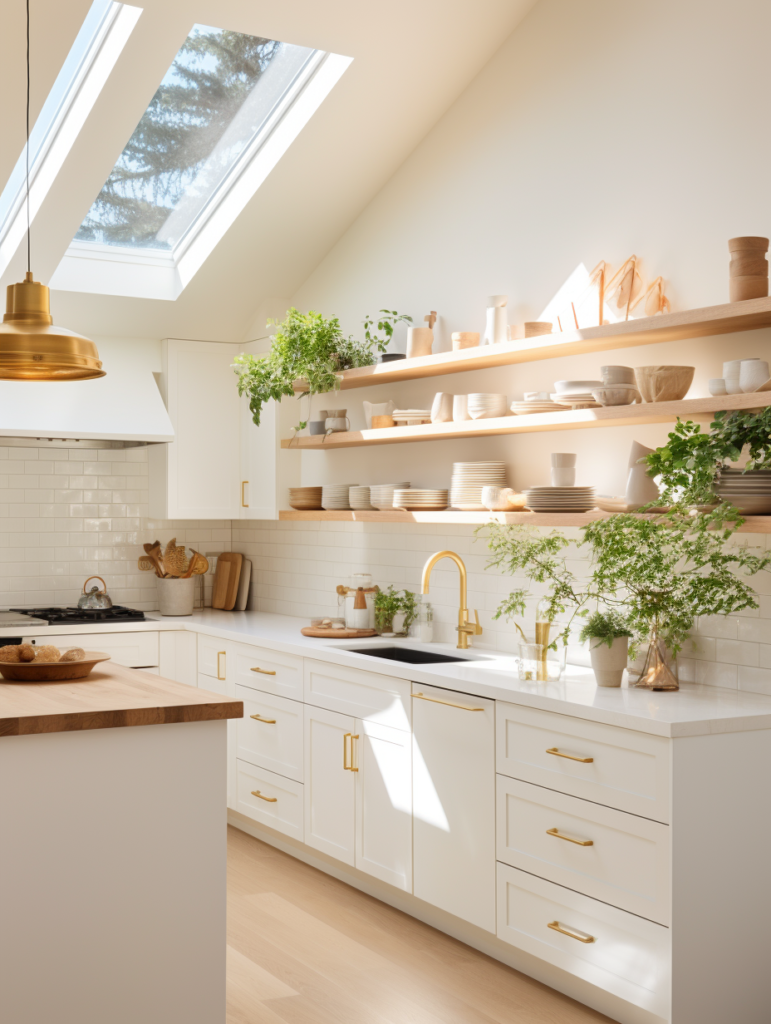
Pendant Lights: Choose some pendant lights with cords that can be adjusted so that they hang at varying heights to accommodate a sloped ceiling. They’ll offer a decorative touch while providing focused light over dining or prep areas.
Recessed Lighting: Place recessed lighting strategically in areas with a higher ceiling to create ambient light without obstructing the sloping ceiling space.


Sloped Ceiling Storage Solutions
Built-in Shelving: Incorporate a built-in shelf or nooks inside the space created by the slope to store cookbooks and other decorative and functional kitchen items. Having the shelving modified to suit the slope will enhance the use of vertical space.
Hooks/Rails: Fix hooks or rails on the small parts under slanting ceilings and hang pots, pans, or utensils on them. This will ensure that the items are close at your disposal so that all the other spaces can be used for storing less-frequently used items.
Fold-Down Tables: Install fold-down tables or countertops where the table can be swung up when not in use. It is a very dynamic solution for kitchens under sloped ceilings with very little floor space.
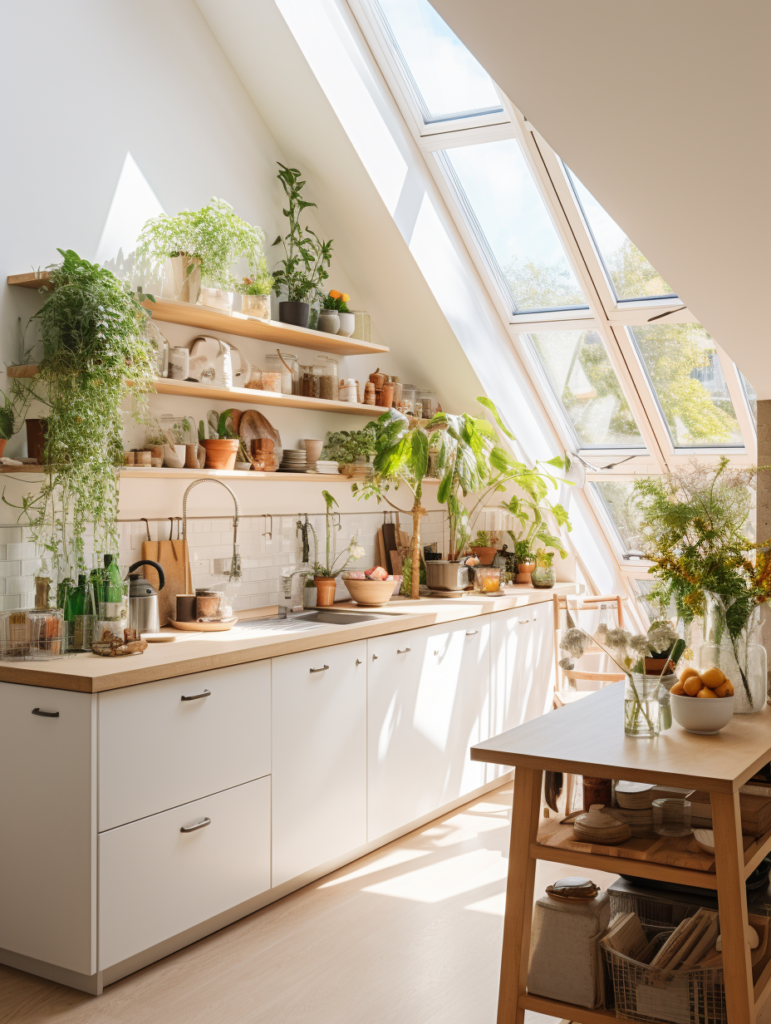
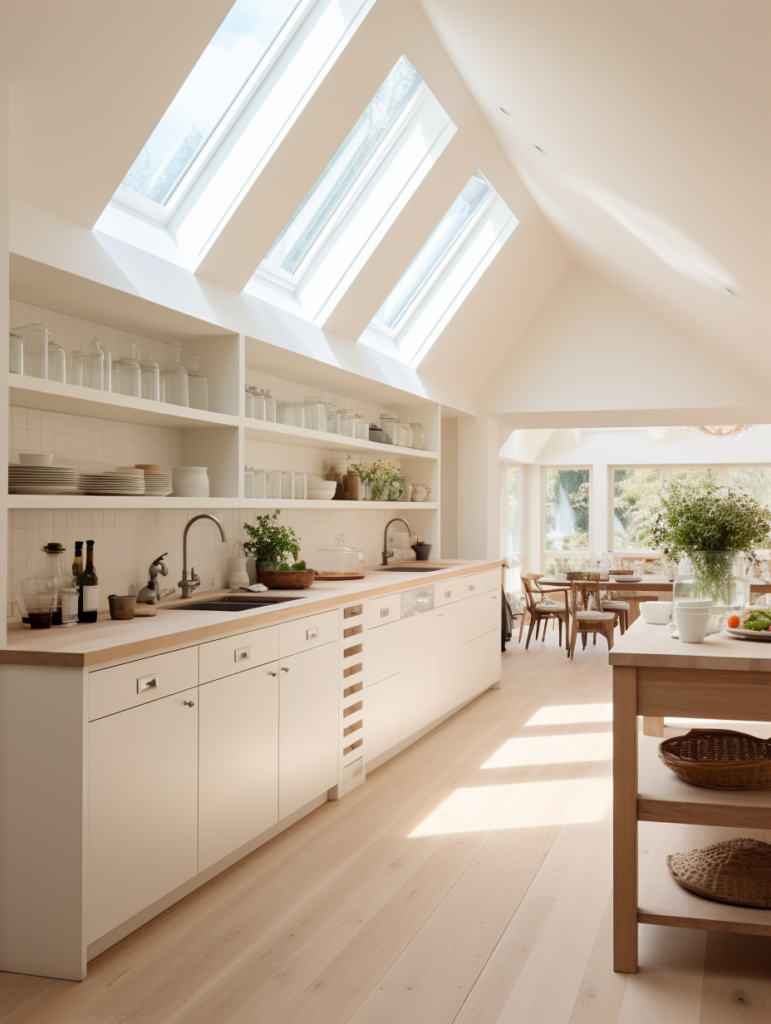
With this advice and these ideas, a kitchen with slanting ceilings will be remodeled into a functional and beautiful addition to your home. From modern design aspects to warm, cottage-like space, your options are many in bringing that dream kitchen to life with its unique architectural features.




